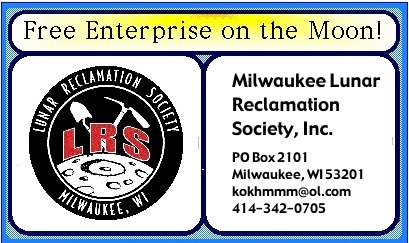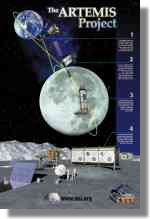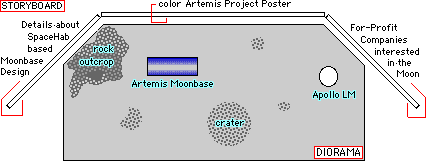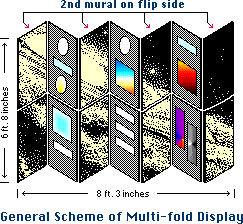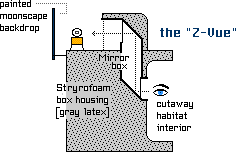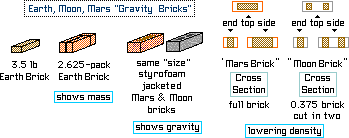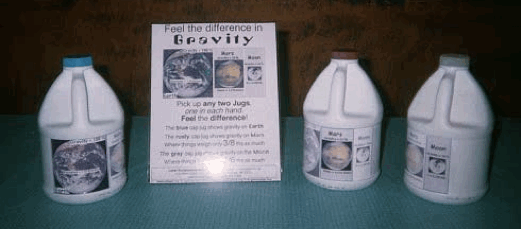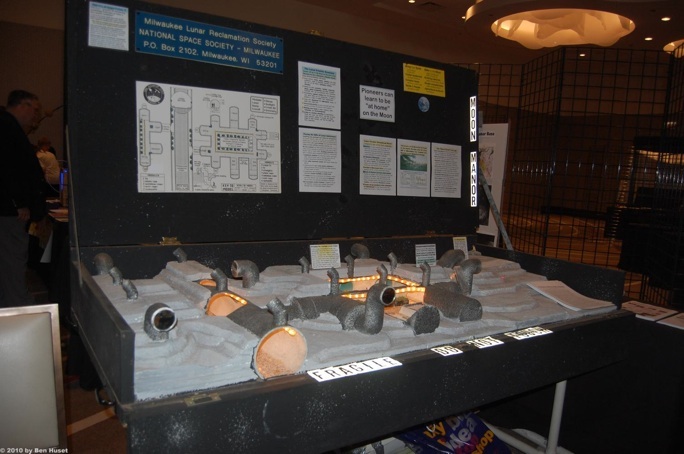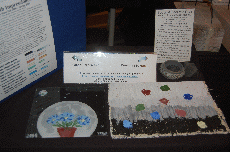Milwaukee Lunar Reclamation Society
Display Items on Hand ![]() 2/17/14
2/17/14
Our
Artemis
Moonbase Exhibit
[photo
of
completed exhibit]
[photo of creator & exhibit at 2003
outreach event] (Peter Kokh)
On 11|12|02 we completed work on a trifold Artemis Moonbase Storyboard featuring the 24" x 35" color Artemis Project Poster, along with a moonscape diorama and a model of the Artemis Moonbase.
|
about the moonbase |
|
for-profit Moon missions |
|
We posted complete illustrated instructions to replicate the entire exhibit, storyboard, diorama, and moonbase model on the Space Chapter Hub website in the hope that other chapters would produce their own.
This is the first exhibit produced exclusively by and for the Moon Society Milwaukee Outpost.
Other Milwaukee Lunar Reclamation Society Displays
Items acquired or created by the Milwaukee-based Lunar Reclamation Society, an ASI & Moon Society supporting organization, are at the disposal of the Moon Society Milwaukee Outpost, if not already committed for a time-slot. These include:
A Self-standing display that first debuted at an "X-Con" science fiction convention in 1987. Made of a framework of sweated half-inch copper tubing supporting display panels of aluminum faced half inch foam sheathing, this 7 ft high, 2 ft thick and 8 ft long display offers 64 square feet of display space and an 8t. square foot table to hold flyers and informational handouts. The display cost about $50 to make (back then), comes apart and stacks in a 10" x 3'x4' package for EZ transport in a wagon or hatch back. It is very lightweight and can be handled, assembled, and disassembled easily by one person in minutes. The photos, prints, drawings, and posters displayed on the unit are periodically refreshed to remain relevant. The unit has been seen by many thousands of people over the years at more than 30 public outreach events.
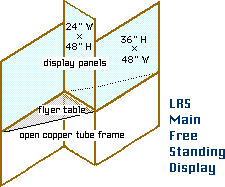
Used a lot in the late 1980s and early 1990s but not used since, was dismantled December 2013
Globes of the Moon and Mars by Replogle. (We would like to acquire a second hand 12" globes of Venus, as Replogle no longer prints them).
We plan to make a proportionately-sized 2-dimensional photo of Earth in space as a backdrop for the Moon Globe. "Earth" would be 44' across in comparison to our 12" Moon. It could go on a 4' x4' piece of half inch foam core board. We could create this by blowing up an existing print, mosaic style, at Kinkos. (on this same scale of 12" = 2,160 miles [11,400,000:1], Earth and Moon would be 110' apart, with a 24" Mars ranging 3-20 miles away, the closest star 221 million miles distant)
A multi-fold display, modeled after the one used by Midwest Space Development Corp. to promote the annual MSDC conference. It is made of 14 foam core panels, each 20" wide and 40" high. Eight of them are covered on both sides with portions of two wallpaper murals* ("Earthrise" - Earth over a lunar landscape, and "Columbia in orbit" over an Earthscape). The other six panels are covered (using a fabric adhesive) on both sides with velcro-friendly blue fabric, for hanging pictures and info-items with male velcro tabs. The display sets up zigzag fashion, seven below, seven above, alternating mural and fabric panels. As you walk around the display, you see alternately just the Earthrise mural, then one set of info-display panels, just the Columbia mural, then the other set of info-displays. This unit was prepared in time to promote ISDC '98 in Orlando at ISDC '97 and has been used only twice otherwise. But the Lunar Reclamation Society hopes to use it again after new sets of items to hang on it have been prepared. For example, one side could promote LRS & MMM, the other side NSS, ASI, and SFF.
* These wallpaper murals come in 8 sections, 4 top, 4 bottom, and have combined dimensions of 8' 8" in height, 13' 8" in width. We selected a central portion 6' 8" in height and 6' 8' in width. We bonded them to the foam core pieces using a spray fabric adhesive. Then we trimmed the edges with half-inch black plastic U channels (hard to find).
This versatile display backdrop has seen a variety of uses and can be shortened if needed
"Z-Vue" Table model 1/8th scale working demonstration model of a periscopic picture window unit in a future Lunan homestead. Produced for ISDC '98 Lunar Homestead Exhibit, exhibited since at Discovery World Museum (2-day stand). The unit is 24" wide, and about 28" high and deep, and has two 8"x12" mirrors on 45° angles. The object (a model of the Apollo Lunar Lander) appears to be straight ahead of the viewer.
This exhibit is too big and bulky for travel as it is a fixed assembly. As of June 2010, it is a chapter project to redo it in "knock-down" fashion so that it can travel flat and compacted.
"Earth-Moon Gravity Brick Set" -- (a) one standard Earth brick weighing 3.5 lbs, (b) a much larger brick makable on the Moon and sized to weigh 3.5 lbs. (one Earth brick encased in styrofoam of negligible weight to the size of a 6-pack of Earth bricks, fleck-painted to look like ceramic), (c) a bonded 6-pack of Earth bricks, fleck painted to look like one brick, to show how much mass would go into the much lighter feeling (b). All the bricks have handles. This touchy-feely exhibit is very popular as it quickly gets across the idea of the Moon's 1/6th gravity. Produced in time for ISDC '98 Lunar Homestead Exhibit, and seen by thousands since at the Deke Slayton AirFest in LaCrosse.

NOTE: The above set is no longer exhibited. We have since put together a smaller scale 3 brick set representing Earth, Mars, and Moon gravity. in which the Earth brick weighs about 10 lbs. as compared to the 21 lb. "6-pack" described above. This set is much easier for young children to handle.
August 2002, we have modified the way we make the Moon and Mars bricks so that they are less vulnerable to handling damage by those who insist on pinching them (we try to make it clear that they are no actually from the Moon or Mars). The new bricks were field tested (with flying colors) at the EuroMARS Hab at Adler Planetarium in Chicago after mid-August 2002.
As of October 2002, some thirty sets have been produced for other chapters of the National Space Society, the Mars Society, and the Moon Society, and other organizations.
October 11, 2002 - We have put together and uploaded fully illustrated step by step instructions to produce your own "Earth, Mars, Moon Gravity Brick Set" with Materials List (and source suggestions), Tools List, and exhibit suggestions.
September 20, 2002 - We have uploaded illustrated instructions for making the faster, cheaper set of "Gravity Jugs"
"Moon Manor" - a table top model of a future modular lunar homestead. Set on a hollow core 36"x80" door, this spacious "3500 sq. ft." [1' to 1 meter or roughly 1:40 scale] Lunan Home is constructed of 4" schedule 40 PVC Modules fleck painted to simulate either glass-glass composite or fiberglass reinforced lunar concrete.
With cutaways to show the interior, it is partially covered with three "meters" of regolith soil (sheets of contour-shaped 3/4" styrofoam)."Regolith Impressionism" Paintings ExhibitThe home has four periscopic windows (not working) one facing each cardinal direction, and a half dozen sun-following heliostats dumping sunlight into a central gallery loop lined with planter beds fed by toilet wastes (working odor-free system of retired NASA environmental engineer, Dr. Bill Wolverton).
Spacious, full of sunlight, rich with green foliage and plant-refreshed air, and with picture windows out on to the moonscape, Moon Manor is connected to a pressurized sunlit tube-street to other parts of the settlement.
The interior of the model is lit. Costing about $400 and taking three weeks of effort to put together, this display catches the eye, and easily gets across the major lessons of how people might someday be quite at home living on the Moon. Underground, yes. Moles, no. [See MMM #1, DEC '86 for the inspiration behind this display.]
The display takes two people to handle and weighs about 80 lbs. At 80" bit long for most station wagon or pickup beds. We are toying with the idea of shortening it to 72" but this would be a major job. Moon Manor debuted at ISDC '98 in Milwaukee, was twice at Discovery World Museum, once at Children's Hospital, once at Moonlink Headquarters in De Pere and seen by NASA Administrator, Dan Griffin. It was seen by thousands at the La Crosse airfest in June of '98 and by hundreds at MarsCon in Minneapolis, in February '99. It was last ehibited for the showings of the science-fiction films Red Planet and Mission to Mars in 2001.
Click Here to see a diagram. We have received requests for blueprints and assembly instructions, but have been too busy to produce them as yet. Here are some thumbnail photos of "Moon Manor" on display (click on the thumbnail to see the larger picture):
In May 2010, the legend matter explaining the exhibit was redone for ISDC 2010.
Photo taken at ISDC 2010 in Chicago by Ben Huset, MN SFS - click for larger image
Diagram of the ExhibitThis is a model of a modular lunar homestead that could be constructed of components made on the Moon. We used PVC plumbing parts which are an excellent model of a "modular architectural language." A limited variety of components can be put together in many very different layouts, enabling a significant variety to homestead design, or design of other types of lunar building.
This particular display is a model of a large 3,600 square foot home, or "great home." The reasoning here, is that with vacuum outside, it will be difficult to add room space on afterwards. So why not build a homestead of generous proportions, and grow into it over time. In the early years one could rent out part of it, or use the extra space to start a cottage industry in one's spare time. That is how many enterprises may get launched on the lunar frontier.
Features: Shielding. Here we used layers of 3/4" styrofoam panels, sculpted as needed, to model a 6-12 ft blanket of moon dust. This blanket provides the same essential services as our own blanket of atmosphere: protection from micrometeorites, cosmic rays, solar flares, and the micrometeorite rain. It also helps provide thermal equilibrium. making the homestead cooler during the hot 2-week long dayspan, and warmer during the 2-week long lunar nightspan. And, by the way, if it ever got cold enough on Earth to freeze our atmosphere, it would settle out as about 15 feet of nitrogen/oxygen snow, making the blanket analogy even more apt.
Features: periscopic picture windows: There are four of these in this particular model, one facing each direction. In the second and third photos above, you will see one most prominently displayed at the right side. Inside the homestead a picture window in a wall would have an even larger mirror behind it on a 45° slant, then a shaft up through the shielding to another mirror on a slant, leading to a window looking outwards. See the "Z-vue" model above!
Features: Heliostats: This model is built around a rectangular hallway loop. Along the top of each hallway you will see three protruding shafts with angular cowls. These shafts would be mirror-tiled, and the cowls would follow the sun across the sky on its two-week long journey from sunrise to sunset, dumping sunlight inside. The optics would exclude heat-generating infrared wavelengths.
Features: Blackwater treating toilet systems: at the right corners of the hallway loop are two side-flushing toilets. In the model, you will see two long planter systems along the inner edge of this loop. Next to the toilet, the first section is a tank with microbes that breaks down the solids and kills any germs. Some swamp plants will flourish here. As the water under treatment flows from right to left, above are swamp plants, marsh plants, bog plants, then regular soil plants. The water exiting the system is 95% pre-treated, greatly reducing the overall central settlement treatment burden. This way, as the settlement grows, the waste treatment system will grow with it. Inside the homestead you have abundant green vegetation, some flowers, and sweet fresh air. Known as the Wolverton system, the original has been functioning problem free in the Houston home or a retired NASA environmental engineer.
Features: entrance onto a pressurized street - the large tube with cutaways seen running perpendicular to the layout of the home. Forget about spacesuits, which a pioneer would don just as we do a fire drill, to refresh the technique of putting on a suit if need be. Meanwhile pioneers can go anywhere in their interconnected settlement in "shirtsleeves." Note the smaller homestead to the left of the street. Need to go to another settlement? Your lunar overland coach would nose up to an airlock. You would walk in dressed as you are. When your coach arrives at its destination, you exit into that settlement in like fashion.
Impact: The idea is to show that by tucking themselves under a blanket of moondust, and with the right kind of architecture and water and air treatment systems, pioneers could make themselves at home and be quite comfortable on a Moon that without such know how, would be a mercilessly unforgiving place.
Talking Points: Above the model (on the inside of the model cover) there is a legend that tells you what you need to bring from home (tools, seeds, people, and above all, resourcefulness and ingenuity) and what you can make on the Moon (building materials, food and fabrics, etc.) Main lessons: the blanket of moondust; modular construction; modular life support systems; access to the sun and the views, all that we can make on the Moon from the elements in moondust! Building materials will include lunar alloys (metals.) concrete, glass, glass fibers, basalt fibers, fiber-glass or basalt-fiber reinforced concrete; waterglass-based metal oxide pigment paints, food and fiber, arts and crafts, etc.
NOTE: For size comparison, note the sci-fi fan dressed as a Klingon scrutinizing the model in the first picture
We intend (someday!) to put together a downloadable "Moon Manor Reproduction Kit" with Parts List, Source Suggestions, Diagrams, & Instructions. A proposed improvement is to shorten the display from 80" to 72" to make it transportable by more vehicles (as well as a few pounds lighter)
In September 1994 we tried to produce a painting with paints made from elements available in moondust. See this page.
The initial results were exciting, but overtime, the paints delaminated from the glass pane we used as a canvas.
In May 2010, in prepartion for the International Space Development Conference in Chicago, we trid again. This time, we again painted foreground first on the reverse side of a glass pane, but after its surface had been sandblasted. We also tried painting on a piece of Duroc™ fiberglass-faced cementboard, a building material we should be able to make on the Moon for interior walls, etc. Below is a photo of our exhibit at ISDC 2010 taken by Ben Huset of MN SFS.
click on thumbnail for larger image
A Lightweight Lavatube Exhibit
Produced Spring 2013 for Moon Society table at ISDC 2013 San Diego,
after which it was shipped to Dallas for Moon Day 1013
The base is a wood framed whiteboard 24"x30"
As the Moon Society was hosting a “Lave Tube Track” at THE 2013 International Space Development Conference in San Diego, May 23-27, I decided to create a “Lava Tube Exhibit." The constraints I set for myself were:
- occupy half of a standard display table,
- lightweight, 14
lbs.
- made of inexpensive materials and post-consumer items when feasible,
- have a lighting
system (LED string, battery operated)
- compacts for shipping, etc.
- Housing: a pressurized cylinder that could house say 500 settlers
- A tower set on the tube floor that rose above the lunar surface through a “skylight” opening. It would provide surface access through airlocks, personnel and cargo elevators, an above surface “conning tower level” and shielding for the portion that rose through the skylight above the surface. The tower’s base would be connected to the “town” housing unit by pressurized walkway tube that could also handle airport type open
- A warehouse area: I chose to model containers of various kinds of liquids
- Backboard has information on lavatubes, front apron about exhibit.
- Open ends of tube to right and left. Front is a peek-a-boo cut-off of a tube “elbow.”
- Surface opening is a lavatube skylight.
http://www.moonsociety.org/members/mmm/mmm266June2013.pdf
Unfortunately, you need to be a current Moon Society member to download this file. This article will appear in MMM Classics #27 when that compendium is scheduled to be published in 2017. But you can request the pdf file of this article at any time from kokhmmm@aol.com
Exhibit Construction materials
- A 24” x 36” lightweight white dry erase board for the base (a cork board would do)
- 11 layers of standard 14” x 48” x 3/4” insulating foam board
- PL 300 construction caulk for foam board
- Gray latex flat paint (first coat) followed by gray tone “Fleck” spray paint (Krylon)
- Complete instructions available on request to kokhmmm@aol.com
